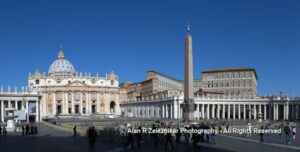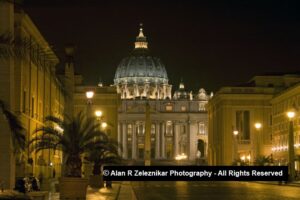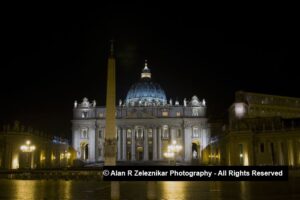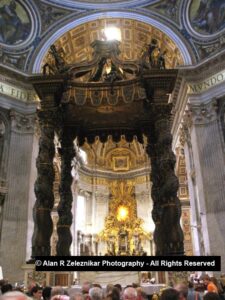Introduction – The History of Rome: St Peter’s in the Vatican (San Pietro in Vaticano)

The history of Rome is fascinating and is occasionally the subject of posts here such as the history of the Colosseum and the history of the Pantheon. I have been to Rome many times and consider it my second home. The area we call the Vatican was in ancient Roman times a suburban area of Rome and included a Circus (horse chariot racing track). The circus had various names including Circus Vaticanus, the Circus of Nero and the Circus of Caligula and is the site of St Peter’s upside down crucifixion. The church you see today is the second such structure on this spot, sometimes called “New St Peter’s.” It has almost nothing in common with Old St Peter’s, the first church built here (by Constantine’s decree) in 321 CE.
The Ancient Topography and Architecture of the Vatican Area
The Circus
The original structure here, the circus, is now buried well below the current level of Piazza San Pietro – St Peter’s Square – and is the bottom most of three layers. The topmost layer is New St Peter’s, next is Old St Peter’s and the lowest is the aforementioned Circus Vaticanus. The spina (the long narrow center divider) of the Circus lines up a pair of Imperial mausoleums intended for Theodosius from Old St Peter’s built over or near the traditional spot of Peter’s crucifixion.
His tomb is located in a spot that both churches use(d) as their centerpiece; the high altar. Assuming you approached St Peter’s Square from the typical direction (walking westward from Castel Sant Angelo or southward from the metro station), you are at the eastern edge of Piazza San Pietro, looking at the church façade. What you see in front of you is a vast flat area with the largest church in Christendom as the centerpiece.

The Hill
This area did not always look like this; in ancient times the area where the church is now was a hill; the original architects of Old St Peter’s carted off part of the hill to make room for the church. The architects for New St Peter’s carted off more to make room for the bigger project. The spot you are currently standing on marks the corner of the north side of the track and the carcere (car CHAY ray), the starting gates. A slight turn to your left (counter or anti-clockwise) and you face down the northern edge of the track.
The spina, the central divide of the track, began at a point about a third of the way down the straight structure on the left that connects the ellipse with the front of the church. The far end terminated well beyond the back of the current basilica, but the spina ended at a point perpendicular to the current church’s outer apse wall.
The obelisk in the center of the square was originally placed on the center point of the spina in Nero’s time. Peter was crucified upside down on that spina in 64 CE. The legend is that Nero himself rode a chariot around the track as Peter was dying on his inverted crucifix. There’s nothing left of the stadium above ground, but a palazzo to your left apparently has some carcere remnants in it’s basement.

Old St Peter’s in the Vatican
After Peter’s martyrdom, his followers buried him next to the circus, in a tomb set at the time into the bluff of the Vatican Hill. His was not the only tomb there, though. The necropolis was already well established, with a mixture of both pagan and Christian tomb sites. Constantine ordered a large church built on the site to commemorate Peter’s martyrdom and to encourage the growth of the religion. The area was leveled and the church’s altar center built directly over the tomb. Construction started in 321 and completed 8 years later.
The original church’s design included a large atrium in the front surrounded by porticoes. In the center of the atrium was a fountain called the Fountain of Symmachus whose centerpiece was a large bronze pine cone. This pine cone still exists and can be seen in one of the courtyards of the Vatican Museum today. To help orient yourself; the actual entrance to the old church was pretty much in the same location as the entrance to the current church. To get a very good idea of what Old St Peter’s looked like inside, we just need to visit San Paulo Fuori le Mura, a large basilica built next to the Ostiense Road south of the city. The layout and the style were very similar; both are and were five nave churches.
New St Peter’s in the Vatican
The New Church
Eventually Old St Peter’s began to feel its age; the walls were threatening to collapse inward and destroy the church. A new church was decreed by Pope Julius II in 1505, construction began the next year and the project completed in 1626, 120 years and 19 Popes later. Pope Julius II held a design competition and the winner was Donatello Bramante. Many of the entries can still be seen at the Uffizi Gallery in Florence. Michelangelo was given the title of capomaestro (literally “headmaster”) in 1547 and was able to ensure the completion of the project with his vision of the design nearly intact. It was during his time that the dome was begun to his design, an ovoid shape with two shells, an inner one and an outer one.
Giacomo della Porta completed the dome in 1590. Standing above the altar under the dome is the 4 story high bronze baldacchino, created from the confiscation and melting of the bronze roofing tiles from the Pantheon. Designed by Bernini, the construction of this huge free-standing bronze altar cover and free-standing piece started in 1623 and completed in 1634.

Final Work
The final work in the area was to create the space of St Peter’s Square. The colonnade that surrounds the square emulates the welcoming arms of the Church, with a trapezoidal area near the building that gives the illusion of the church being closer than it is, and the second area further out, ellipsoidal in shape and surrounded by the almost but not quite enclosing colonnade.